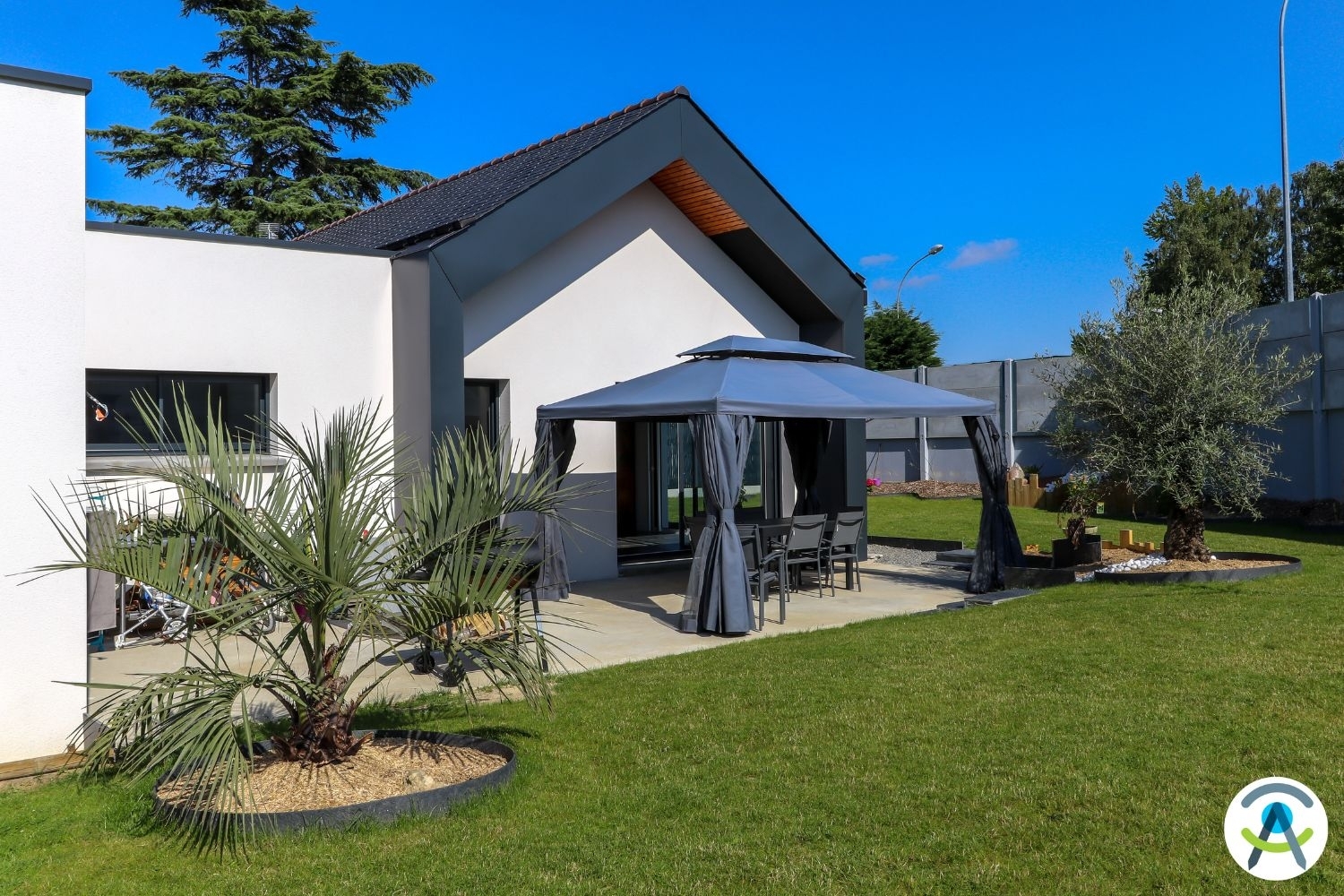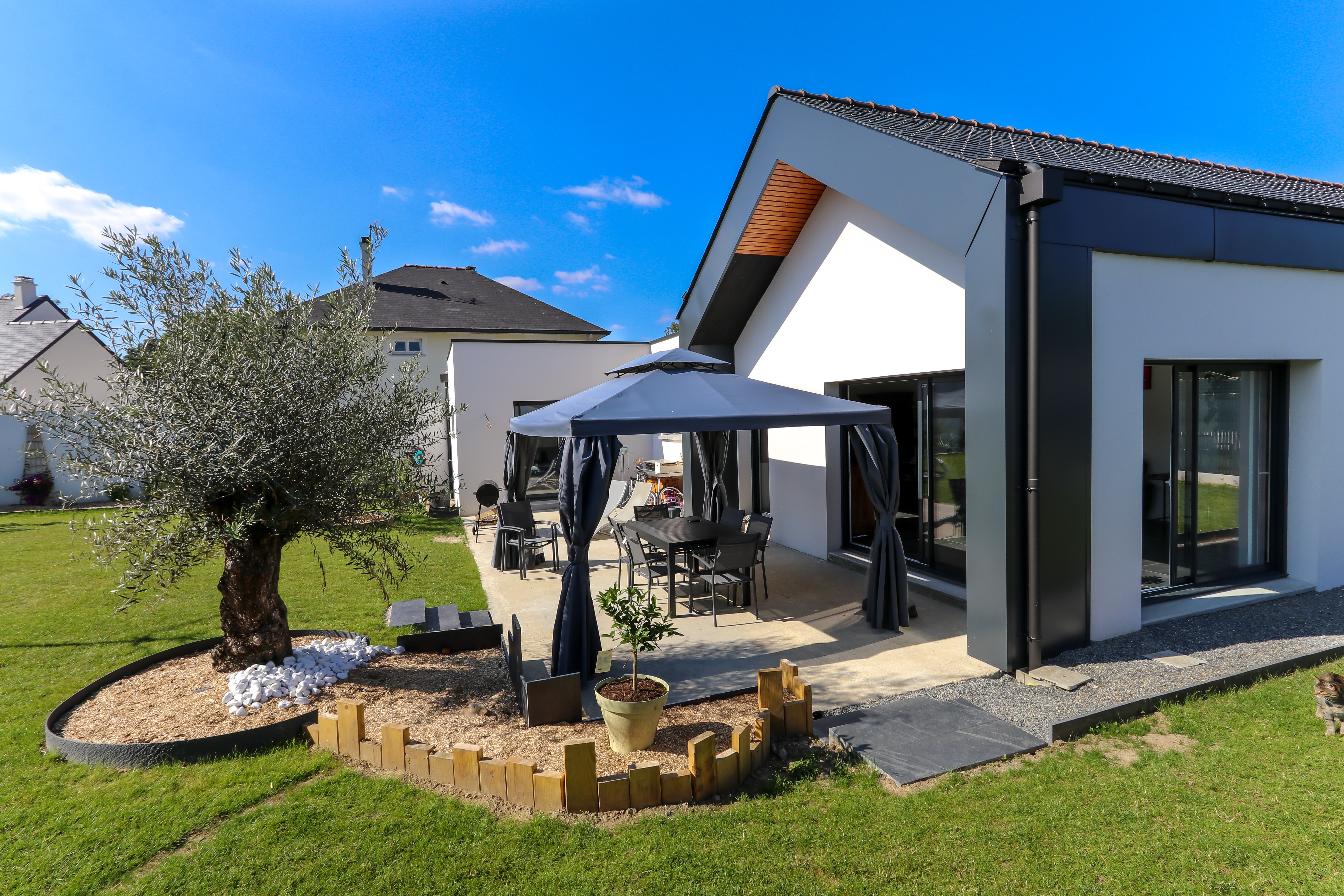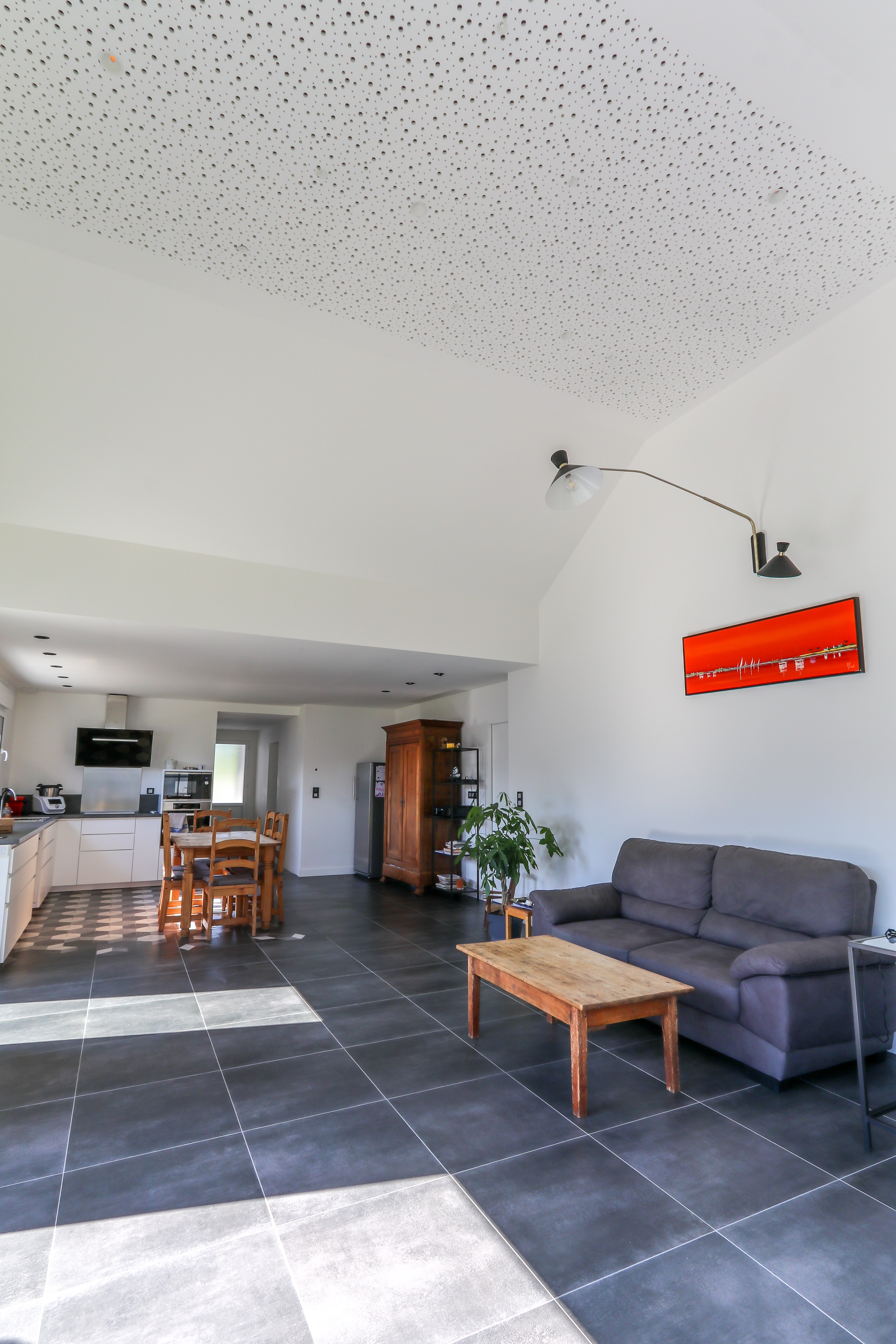Magni Steindorsson's Project Through the Photos of Laurence Jouis

Architect Magni Steindorsson of the I-MAG ARCHITECTURE AGENCY based in Nantes, France carried out a single-family home new build project, with the addition of a large garden around it. The photos were taken by our partner photographer Laurence Jouis.

The architect designed a contemporary one-storey house with a large surrounding garden. As a result, the white house with a black outline is surrounded by bay windows that let natural light into the house.

The interior of the house has been decorated in a rustic and contemporary style through accessories and furniture. The space, without walls and with a high ceiling, is spacious and minimalist.
Discover other achievements of the architect Magni Steindorsson on his profile.
Are you looking to build a single-family home? Find the best architect in your area on Find-My-Architect.com.